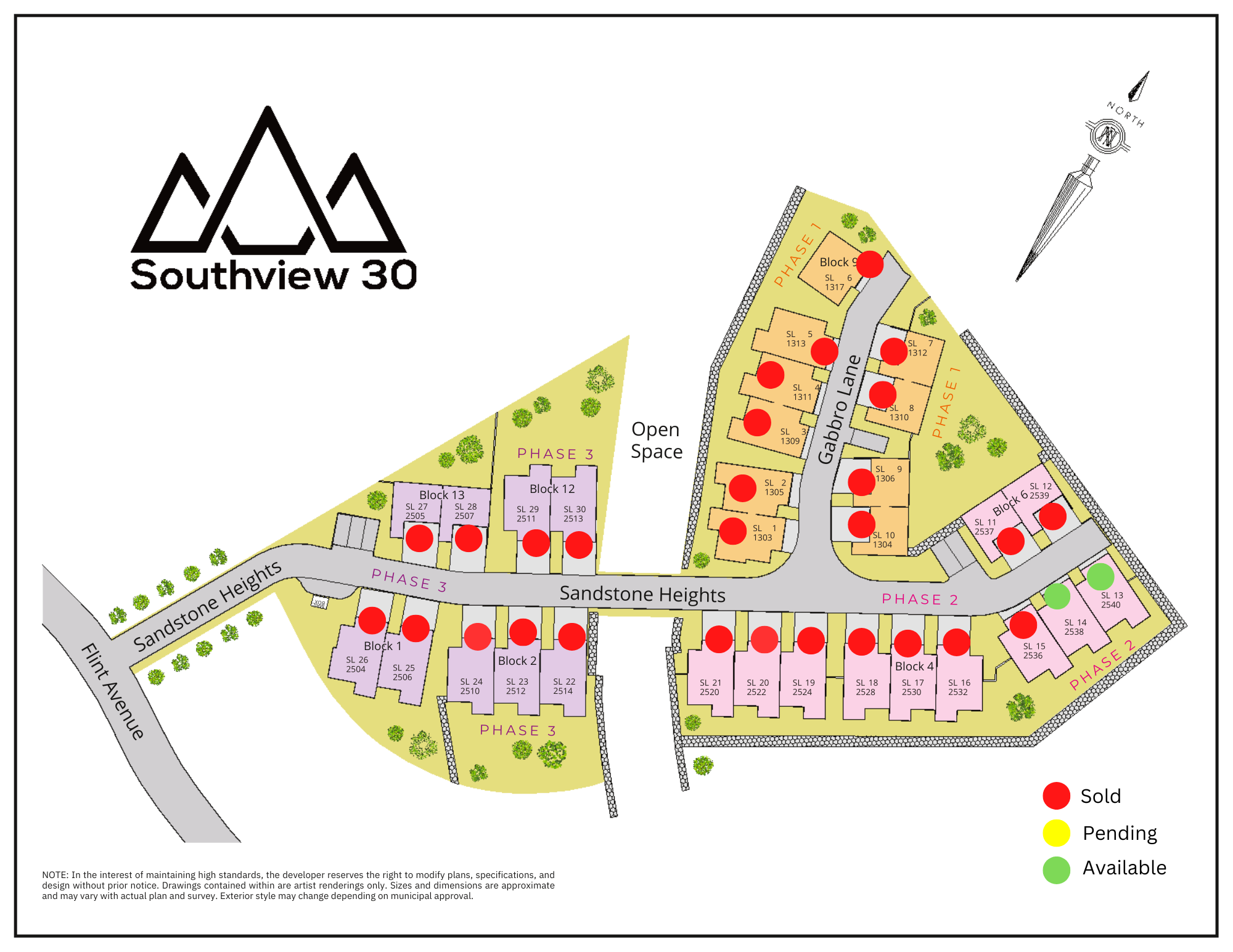
Refer to block list below for unit numbers and floor plans.
DOWNLOAD SITE PLAN
Block 2
2510 – 2514 Sandstone Heights
Block 3
2520 – 2524 Sandstone Heights
Block 5
2536 & 2540 Sandstone Heights
Block 12
2511 & 2513 Sandstone Heights
Block 13
2504 & 2506 Sandstone Heights



